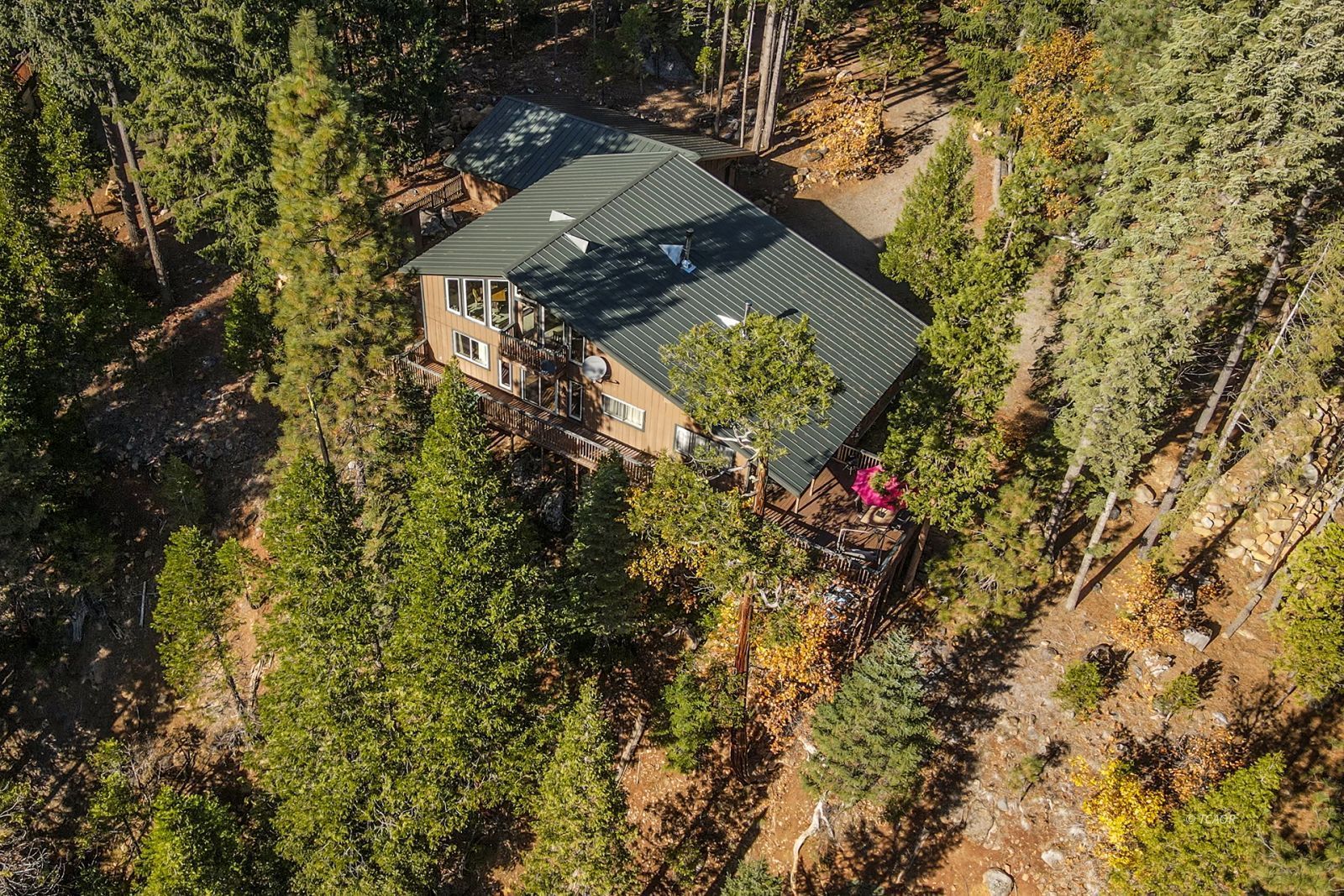
1
of
50
Photos
Price:
$450,000
MLS #:
2112099
Beds:
4
Baths:
3
Sq. Ft.:
2812
Lot Size:
2.65 Acres
Garage:
4 Car Attached, Heated, Auto Door(s), Remote Opener, Shelves
Yr. Built:
1980
Type:
Single Family
Single Family - Resale Home
Area:
Trinity Cntr-Coffee Creek
Address:
851 Mountain Aire Ln
Trinity Center, CA 96091
Creek Side Retreat
Creek Side Retreat, nestled in the tall trees with the sounds of the year round creek below the home that offers a sweet echo throughout the canyon. The custom built home that is approx 2,812 sf with 4 bedrooms & 3 full bathrooms, hand crafted pine stair way leading to the large loft/ game room with slider to deck to gaze at the amazing views of the Trinity Alps and across the canyon. Kitchen features custom granite slab counter tops, custom cabinets, vaulted ceilings, walk in pantry & leads to the laundry room. The living room has slider that leads to the wrap around deck, the den also has slider that leads the side deck. The floor plan offers so many options for variations of use for rooms. The garage is extra large consisting on 1,080 sf , with automatic door, sink, work bench & concrete flooring. A side yard that has a chicken coop or can be a dog run. Relaxing or entertaining on the large back deck listening to the sounds of the creek is how every day should end. Come and see this charmer !
Interior Features:
Ceiling Fan(s)
Cooling: Central Air
Cooling: Electric
Countertops: Granite
Countertops: Laminate/Formica
Countertops: Solid Surface/Corian
Flooring: Carpet
Flooring: Tile
Flooring: Wood
Heating: Electric
Heating: FA
Heating: Wood Stove
Vaulted Ceilings
View of Valley
Walk-in Closet(s)
Window Coverings
Wood Stove
Work Shop
Exterior Features:
Borders BLM
Borders Creek
Construction: T-111
Deck(s) Covered
Deck(s) Uncovered
Dog Run
Fenced- Partial
Foundation: Perimeter
Gutters & Downspouts
Landscape- Partial
Out Buildings
Outdoor Lighting
Phone: Cell Service
Roof: Metal
RV/Boat Parking
Sprinklers- Automatic
Trees
View of Mountains
Appliances:
Dishwasher
Garbage Disposal
Microwave
Oven/Range
W/D Hookups
Water Heater- Electric
Other Features:
Access- All Year
Assessments Paid
Legal Access: Yes
Resale Home
Style: 2 story above ground
Style: Traditional
Utilities:
Internet: Satellite/Wireless
Power Source: City/Municipal
Propane: Hooked-up
Septic: Has Tank
Water Source: Water Company
Listing offered by:
Shannon Aikins SFR CNE - License# 01701263 with Big Valley Properties - (530) 628-5850.
Map of Location:
Data Source:
Listing data provided courtesy of: Trinity County MLS (Data last refreshed: 06/15/25 6:25pm)
- 576
Notice & Disclaimer: Information is provided exclusively for personal, non-commercial use, and may not be used for any purpose other than to identify prospective properties consumers may be interested in renting or purchasing. All information (including measurements) is provided as a courtesy estimate only and is not guaranteed to be accurate. Information should not be relied upon without independent verification.
Notice & Disclaimer: Information is provided exclusively for personal, non-commercial use, and may not be used for any purpose other than to identify prospective properties consumers may be interested in renting or purchasing. All information (including measurements) is provided as a courtesy estimate only and is not guaranteed to be accurate. Information should not be relied upon without independent verification.
More Information

For Help Call Us!
We will be glad to help you with any of your real estate needs. (530) 628-4422
Mortgage Calculator
%
%
Down Payment: $
Mo. Payment: $
Calculations are estimated and do not include taxes and insurance. Contact your agent or mortgage lender for additional loan programs and options.
Send To Friend