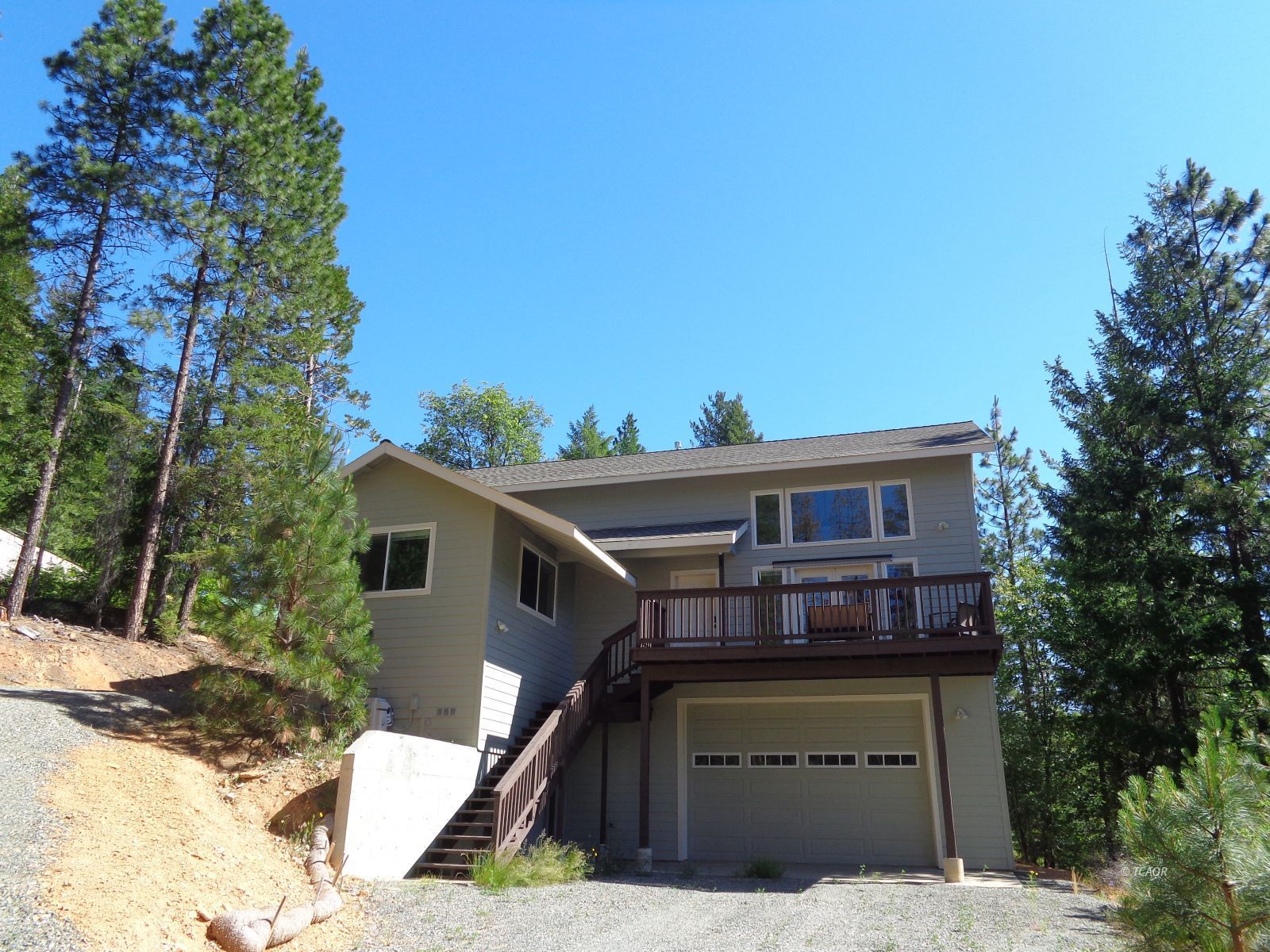
1
of
38
Photos
Price:
$425,000
MLS #:
2112204
Beds:
3
Baths:
2.5
Sq. Ft.:
2500
Lot Size:
0.56 Acres
Garage:
3 Car Attached
Yr. Built:
2008
Type:
Single Family
Single Family - Resale Home
Area:
Trinity Cntr-Coffee Creek
Subdivision:
Covington Mill
Address:
260 Millview Dr
Trinity Center, CA 96091
CUSTOM HOME IN COVINGTON MILL
WOW! Beautiful custom-built home with all the bells and whistles! 3 bedrooms, 2.5 baths, loft game room, open concept living-dining-kitchen, laundry. 14ft vaulted ceilings with windows galore, slider to deck off of the great room with wonderful mountain views. Stainless steel appliances, huge island with storage, custom blue cabinets. Vinyl plank flooring in great room and carpet in hallways, bedrooms and loft. Drive through garage with 14ft ceiling will fit the "big" boats and your toys too! Blue pine wood accents and redwood staircases to loft and garage. Loft has bumper pool table, card table. wet bar and 1/2 bath with additional room for playing or sleeping. Master suite with walk-in closet, large guest bedrooms fit a queen and bunk beds. Comes fully furnished including pool table. (2) driveways to house with lots of parking areas. Home will be a great full-time residence, vacation home or VRBO. Bowerman Boat Ramp is just down the street and (2) other boat launches nearby. Come up to Trinity Alps for all our recreation - boating, fishing, hiking, ATV trails, Trinity Lake and River and Gold Rush town of Weaverville. COME TAKE A LOOK!
Interior Features:
Ceiling Fan(s)
Cooling: Mini-splits
Countertops: Laminate/Formica
Flooring: Carpet
Flooring: Linoleum/Vinyl
Heating: Electric
Heating: Mini-splits
Vaulted Ceilings
Walk-in Closet(s)
Window Coverings
Exterior Features:
Construction: Hardie Board Siding
Deck(s) Uncovered
Foundation: Concrete Slab
Foundation: Perimeter
Phone: Cell Service
Roof: Composition
RV/Boat Parking
Trees
View of Mountains
Appliances:
Dishwasher
Microwave
Oven/Range
Refrigerator
Washer & Dryer
Water Heater- Propane
Other Features:
Access- All Year
Assessments Paid
Legal Access: Yes
Resale Home
Style: 2 story above ground
Style: Contemporary
Utilities:
Internet: Satellite/Wireless
Phone: Land Line
Power Source: City/Municipal
Propane: Hooked-up
Septic: Has Tank
Water Source: Water Company
Listing offered by:
Sherri Walhood - License# 01865177 with Trinity Alps Realty, Inc. - (530) 623-5581.
Map of Location:
Data Source:
Listing data provided courtesy of: Trinity County MLS (Data last refreshed: 04/29/24 6:25am)
- 49
Notice & Disclaimer: Information is provided exclusively for personal, non-commercial use, and may not be used for any purpose other than to identify prospective properties consumers may be interested in renting or purchasing. All information (including measurements) is provided as a courtesy estimate only and is not guaranteed to be accurate. Information should not be relied upon without independent verification. The listing broker's offer of compensation (BOC) is made only to Trinity County MLS participants.
Notice & Disclaimer: Information is provided exclusively for personal, non-commercial use, and may not be used for any purpose other than to identify prospective properties consumers may be interested in renting or purchasing. All information (including measurements) is provided as a courtesy estimate only and is not guaranteed to be accurate. Information should not be relied upon without independent verification. The listing broker's offer of compensation (BOC) is made only to Trinity County MLS participants.
More Information

For Help Call Us!
We will be glad to help you with any of your real estate needs. (530) 628-4422
Mortgage Calculator
%
%
Down Payment: $
Mo. Payment: $
Calculations are estimated and do not include taxes and insurance. Contact your agent or mortgage lender for additional loan programs and options.
Send To Friend