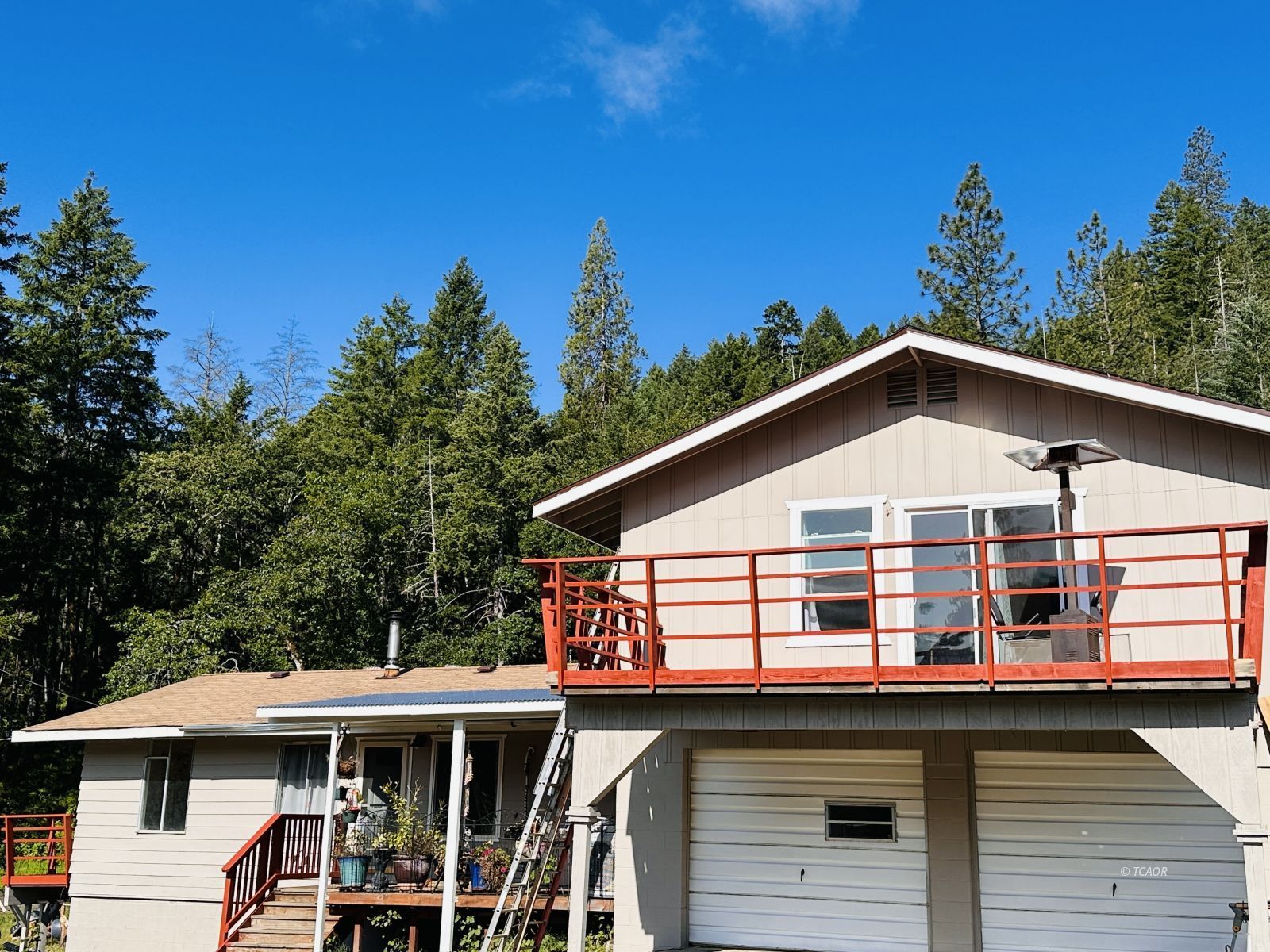
1
of
30
Photos
Price:
$532,000
MLS #:
2112670
Beds:
3
Baths:
2.5
Sq. Ft.:
1780
Lot Size:
50.00 Acres
Garage:
2 Car Attached
Yr. Built:
1979
Type:
Single Family
Single Family - Resale Home
Area:
Down River
Address:
871 Dennis Blvd
Burnt Ranch, CA 95527
Enjoy the beauty of nature on 50 acres with 2 houses
View the nature on this gated, end of road, 50 acre property. Enjoy your days watching the birds and wildlife as you gaze upon the direct view of Ironside Mountain in the background. The 2 homes, 3 ponds and legacy orchard sit on 10 acres of cleared land; the adjoining 40 acres boasts a meadow, creek, timber, areas to hike or ride your horse and garden. There's space for horses, goats, chickens and all your critters. Main 1,780 sq ft - 2 story house has new paint inside & out, 3 bedrooms and 2 recently remodeled full bathrooms. 1,000 sq ft walk-out flex space/basement and a large separate room at back of house could be used as an office, studio, exercise or hobby room. Updated kitchen has new stone-look tile, walk-in pantry and screen porch with direct access to back yard. The downstairs bedroom has a full, private bath. Primary upstairs bedroom has a walk out deck with views, bathroom includes a clawfoot soaking tub & walk-in closet. Mini-split unit for heating and cooling, woodstove and ceiling fans. Oversized 2 car garage has a full bathroom next to the laundry area and an attached carport. ADU is a partially fenced 2 bed/2 bath & is quite a distance from main house.
Interior Features:
Ceiling Fan(s)
Cooling: Electric
Cooling: Mini-splits
Countertops: Tile
Flooring: Laminate
Flooring: Tile
Flooring: Wood
Guest House
Heating: Electric
Heating: Mini-splits
Heating: Wood Stove
Walk-in Closet(s)
Window Coverings
Wood Stove
Exterior Features:
Barn
Borders Creek
Borders National Forest
Construction: Siding-Aluminum
Construction: Wood
Cul-de-sac
Deck(s) Covered
Deck(s) Uncovered
Fenced- Partial
Foundation: Perimeter
Garden Area
Gutters & Downspouts
Orchard
Pond
Roof: Composition
RV/Boat Parking
Swimming Pool- Private
Timber
Trees
View of Mountains
Appliances:
Cooktop
Dishwasher
Garbage Disposal
Microwave
Oven/Wall
Refrigerator
Washer & Dryer
Water Heater- Electric
Other Features:
Access- All Year
CalFIRE Form 4291 Defensible Space
Horse Property
Legal Access: Yes
Resale Home
Style: 2 story + basement
Utilities:
Power Source: City/Municipal
Propane: Available
Septic: Has Tank
Water: See Remarks
Listing offered by:
Tangie Markle - License# 01850924 with Humboldt Land Co. - (530) 629-3030.
Map of Location:
Data Source:
Listing data provided courtesy of: Trinity County MLS (Data last refreshed: 10/29/25 11:58pm)
- 159
Notice & Disclaimer: Information is provided exclusively for personal, non-commercial use, and may not be used for any purpose other than to identify prospective properties consumers may be interested in renting or purchasing. All information (including measurements) is provided as a courtesy estimate only and is not guaranteed to be accurate. Information should not be relied upon without independent verification.
Notice & Disclaimer: Information is provided exclusively for personal, non-commercial use, and may not be used for any purpose other than to identify prospective properties consumers may be interested in renting or purchasing. All information (including measurements) is provided as a courtesy estimate only and is not guaranteed to be accurate. Information should not be relied upon without independent verification.
More Information

For Help Call Us!
We will be glad to help you with any of your real estate needs. (530) 628-4422
Mortgage Calculator
%
%
Down Payment: $
Mo. Payment: $
Calculations are estimated and do not include taxes and insurance. Contact your agent or mortgage lender for additional loan programs and options.
Send To Friend