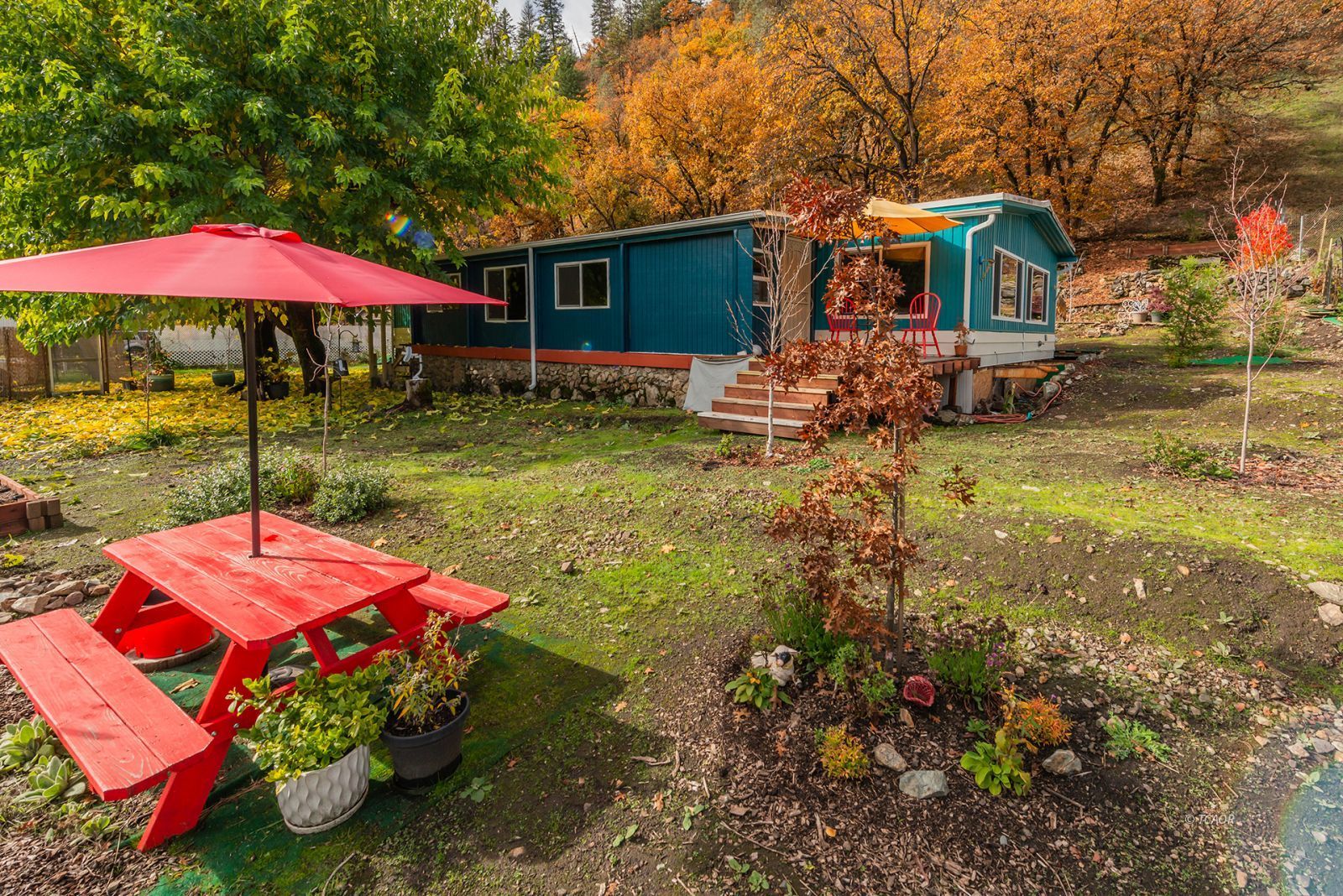
1
of
50
Photos
Price:
$199,000
MLS #:
2112863
Beds:
2
Baths:
2
Sq. Ft.:
1440
Lot Size:
0.36 Acres
Garage:
2 Car Detached, Shelves
Yr. Built:
1973
Type:
Mobile Home
Mobile Home - Resale Home
Area:
Lewiston
Address:
51 Steelhead Cir
Lewiston, CA 96052
Beautifully Updated Home with Modern Upgrades & Great Amenit
This spacious 2-bedroom, 2-bath manufactured home (1973) on .36 of an acre, offers 1,440 sq. ft. of comfortable living space and has been completely redone from top to bottom!Step inside to find a bright, open floor plan featuring a living room, family room, dining area, and kitchen, plus an enclosed sunroom perfect for year-round enjoyment. The home includes dual-pane windows, new decks, and good-sized bedrooms offering plenty of space and natural light.Enjoy peace of mind with a long list of recent updates:New polyvinyl roof, New 26kW generator hardwired into the home,New HVAC heat pump system,New electrical throughout, New Electric Panel,Some new plumbing, Fresh exterior paint,You'll also find multiple heating options with a wood stove, central heat and air, and a monitor heater.Outside, the property is fully fenced and includes a two-car garage with workshop space and a bathroom plumbed in, plus a back patio and porch ideal for relaxing or entertaining.The seller has already done all the hard work-this home is move-in ready and waiting for you to make it your own!
Interior Features:
Ceiling Fan(s)
Cooling: Central Air
Cooling: Electric
Cooling: Heat Pump
Cooling: Refrigerated Air
Countertops: Laminate/Formica
Countertops: Other
Flooring: Linoleum/Vinyl
Garden Tub
Heating: Diesel/oil Space Heater
Heating: Electric
Heating: FA
Heating: Wood Stove
View of Valley
Walk-in Closet(s)
Window Coverings
Wood Stove
Work Shop
Exterior Features:
Construction: Manufactured
Construction: Wood
Deck(s) Covered
Deck(s) Uncovered
Fenced- Full
Foundation: 433a Certificate-No
Garden Area
Landscape- Full
Lawn
Out Buildings
Outdoor Lighting
Phone: Cell Service
Roof: Vinyl
RV/Boat Parking
Sprinklers- Manual
Trees
View of Mountains
Appliances:
Cooktop
Oven/Wall
Refrigerator
W/D Hookups
Water Heater
Other Features:
Access- All Year
Assessments Paid
Resale Home
Style: 1 story above ground
Style: Traditional
Utilities:
Garbage Collection
Internet: Satellite/Wireless
Power Source: City/Municipal
Septic: Has Tank
Water Source: Water Company
Listing offered by:
Shannon Aikins SFR CNE - License# 01701263 with Big Valley Properties - (530) 628-5850.
Map of Location:
Data Source:
Listing data provided courtesy of: Trinity County MLS (Data last refreshed: 02/13/26 5:21pm)
- 93
Notice & Disclaimer: Information is provided exclusively for personal, non-commercial use, and may not be used for any purpose other than to identify prospective properties consumers may be interested in renting or purchasing. All information (including measurements) is provided as a courtesy estimate only and is not guaranteed to be accurate. Information should not be relied upon without independent verification.
Notice & Disclaimer: Information is provided exclusively for personal, non-commercial use, and may not be used for any purpose other than to identify prospective properties consumers may be interested in renting or purchasing. All information (including measurements) is provided as a courtesy estimate only and is not guaranteed to be accurate. Information should not be relied upon without independent verification.
More Information

For Help Call Us!
We will be glad to help you with any of your real estate needs. (530) 628-4422
Mortgage Calculator
%
%
Down Payment: $
Mo. Payment: $
Calculations are estimated and do not include taxes and insurance. Contact your agent or mortgage lender for additional loan programs and options.
Send To Friend